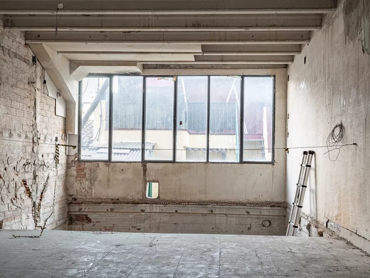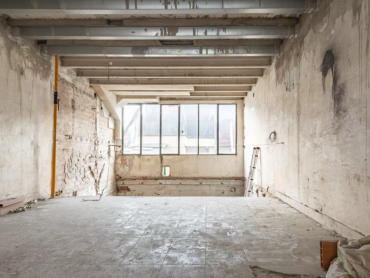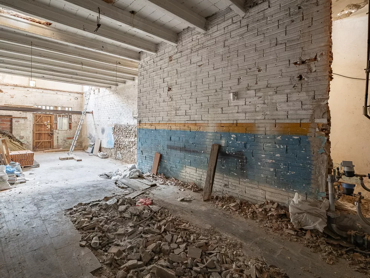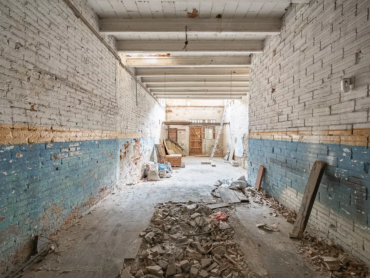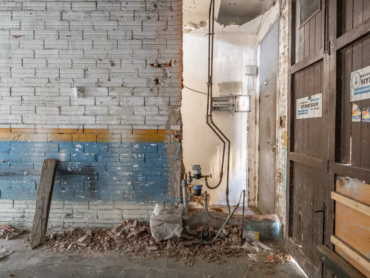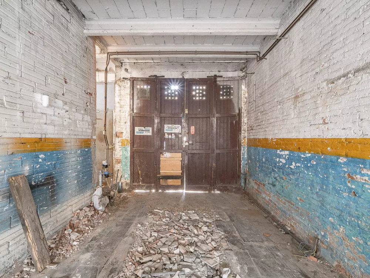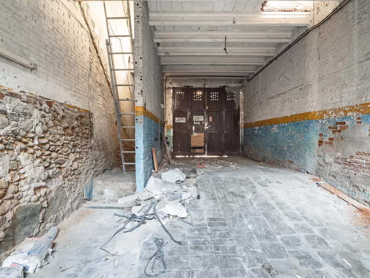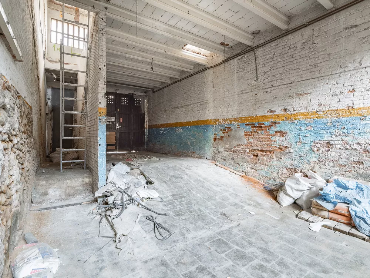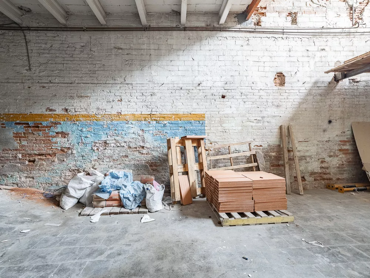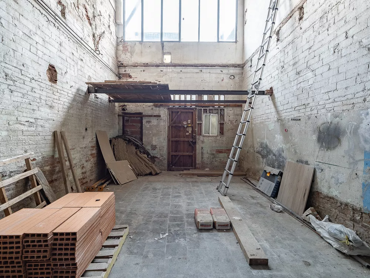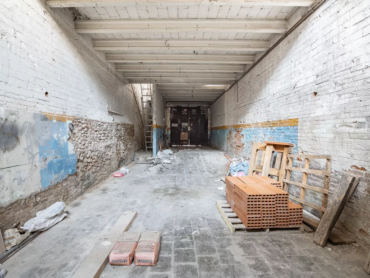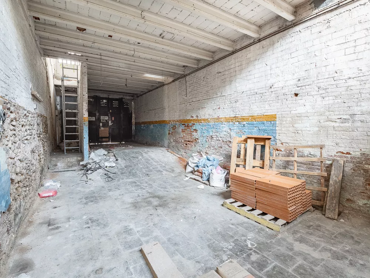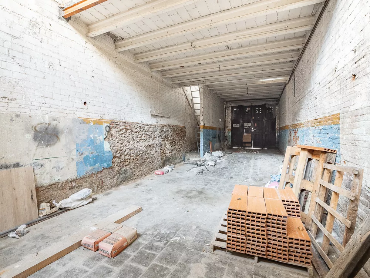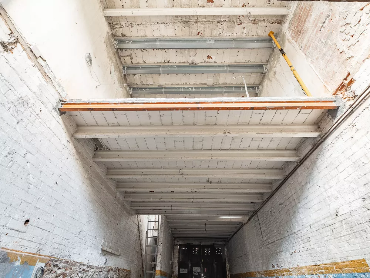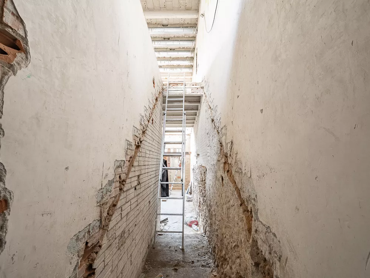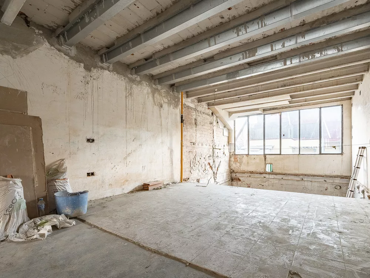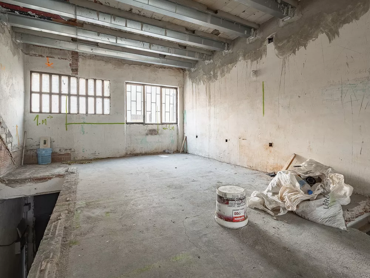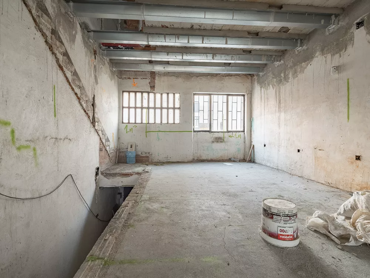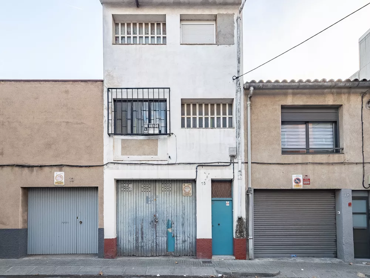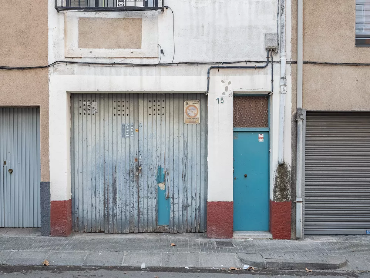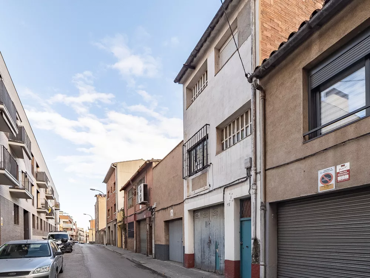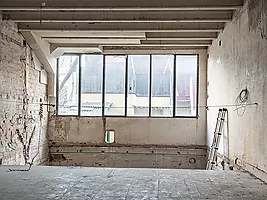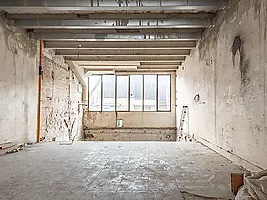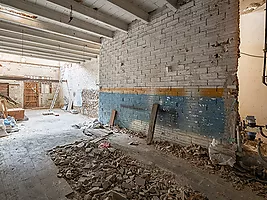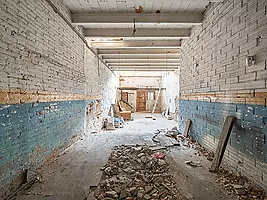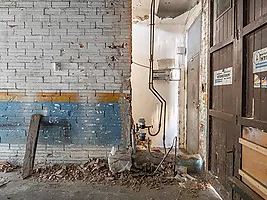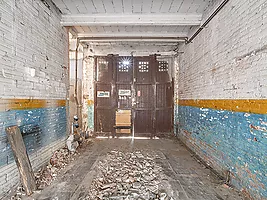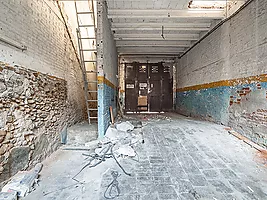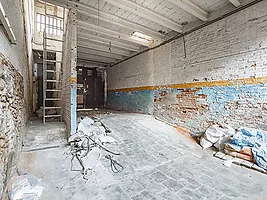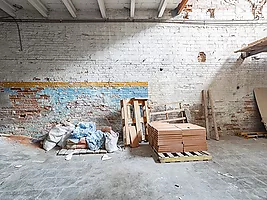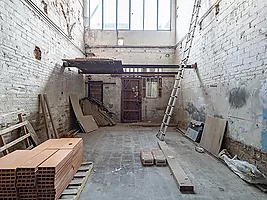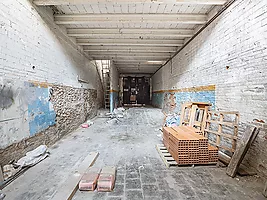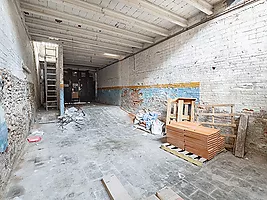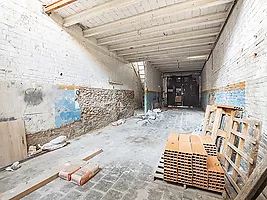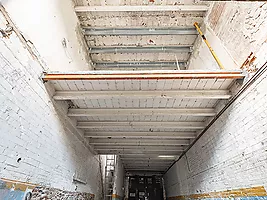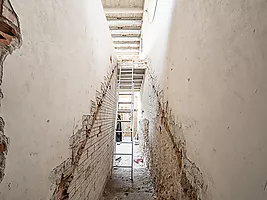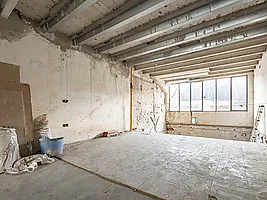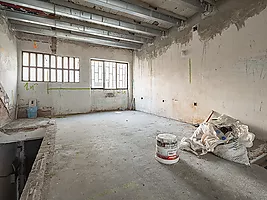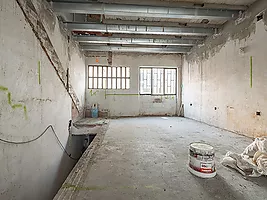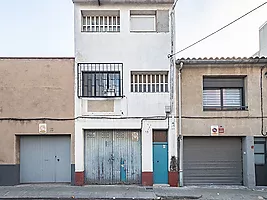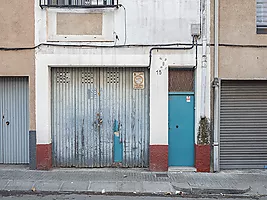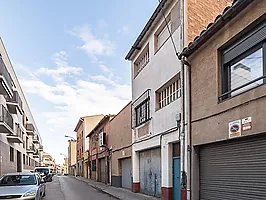The property is located in the Sant Ramon neighbourhood, one of the most desirable areas in Cerdanyola del Vallès. It is a quiet and well-connected residential district, very close to Passatge de Maria Lluïsa, a lively urban area offering a wide selection of restaurants, shops, services and pleasant pedestrian spaces. It is an ideal environment for families as well as for anyone seeking comfort and proximity to all amenities.
Price of the property: €325,000. The City-Council-approved project is included at no additional cost. Renovation works will be undertaken by the buyer. A detailed budget is available upon request.
Description of part of the approved project and the planned layout of the home, allowing prospective buyers to understand the spaces the property can offer.
The project proposes the full renovation of a terraced building to convert it into a single-family home with a ground floor and two upper floors. The plot has a width between 4.58 and 4.72 metres and a built depth of 15.34 metres. Existing water and electricity connections are maintained, no gas installation is planned, and access to the roof is via a hatch with a retractable ladder. The roof includes space for telecommunications equipment, flue outlets and solar collectors for domestic hot water.
Layout according to the project approved by the City Council. Renovation works can begin as soon as the purchase is completed:
Ground floor
Pedestrian entrance and access to the private garage.
Vertical circulation via staircase and space reserved for a lift between the ground and first floors.
Games room with access to the rear patio.
Outdoor cabinet for utility meters in the porch area.
Minimum usable height: 2.20 m.
Usable surface of the ground floor: 6.16 – 8.80 m²
Usable surface of the garage: 37.44 – 43.10 m²
First floor
Living room at the rear.
Dining room, kitchen and guest toilet at the front.
The kitchen includes space for laundry equipment.
Minimum usable height of 2.50 m in all main rooms.
Usable surface first floor: 41.23 – 51.59 m²
Second floor
Master bedroom with en-suite bathroom, fully accessible.
Two single bedrooms.
Additional full bathroom.
Minimum usable height in circulation areas: 2.20 m.
Usable surface second floor: 43.14 – 51.59 m²
Total surfaces
Usable surface of the garage: 37.44 – 43.10 m²
Usable surface of the living area: 90.54 – 111.67 m²
Total built area: 154.77 m²
Outdoor patio: 18.40 m²
Energy rating and quality
The project is designed to achieve an A energy rating, with:
• Non-renewable primary energy consumption: 26.0 kWh/m²/year (Class A)
• CO₂ emissions: 4.4 kg CO₂/m²/year (Class A)
The electrical installation is sized to achieve this level of efficiency.
Heating and cooling will be provided by a heat pump system.
Please do not hesitate to contact us for further information, to arrange a viewing or to request access to the full project.
Property features
| Land: | 225 m2 | Category: | Serial house |
|---|---|---|---|
| Zone: | Sant Ramón | Transaction: | Sale |
| Work category: | Pre-owned | Energy efficiency: | Pending |

