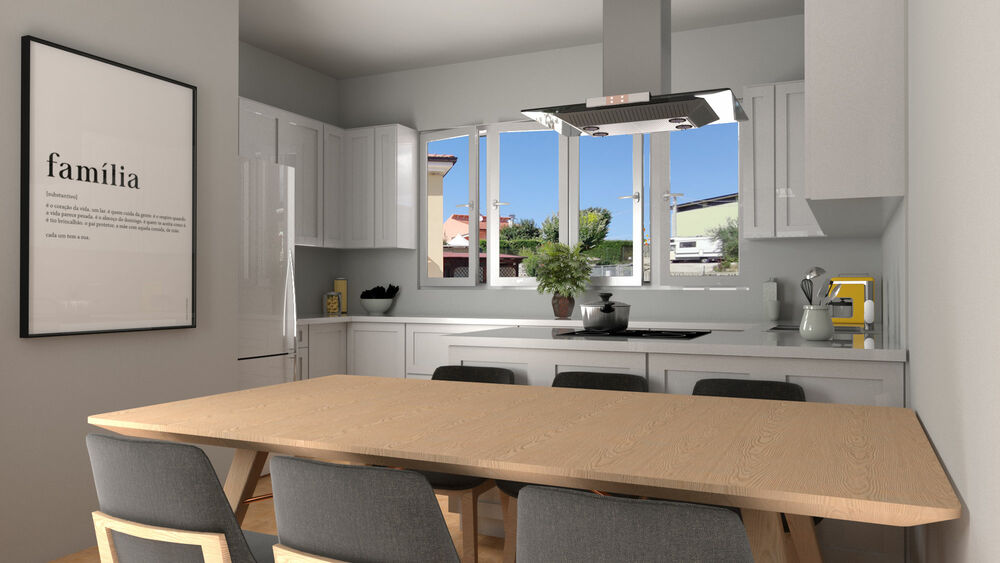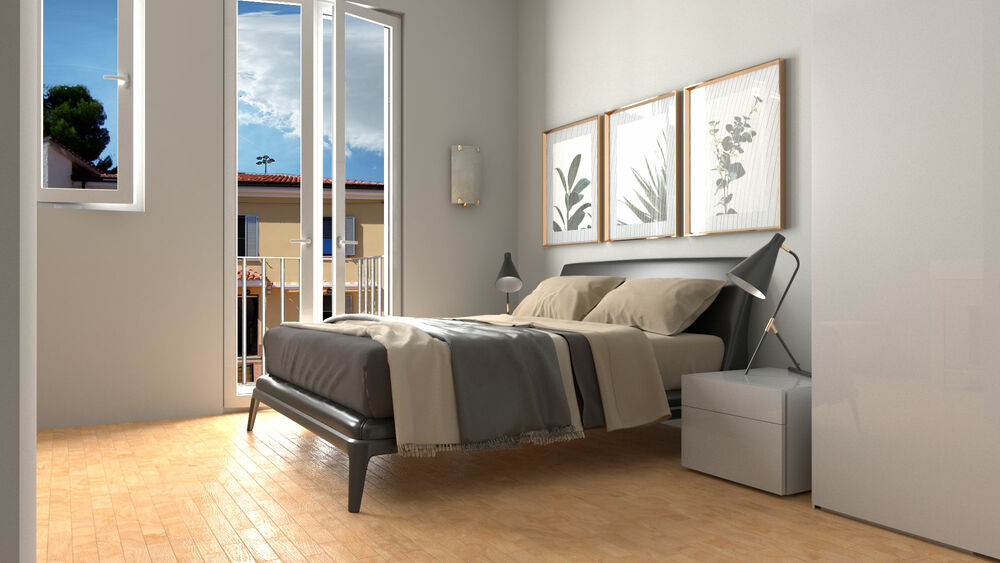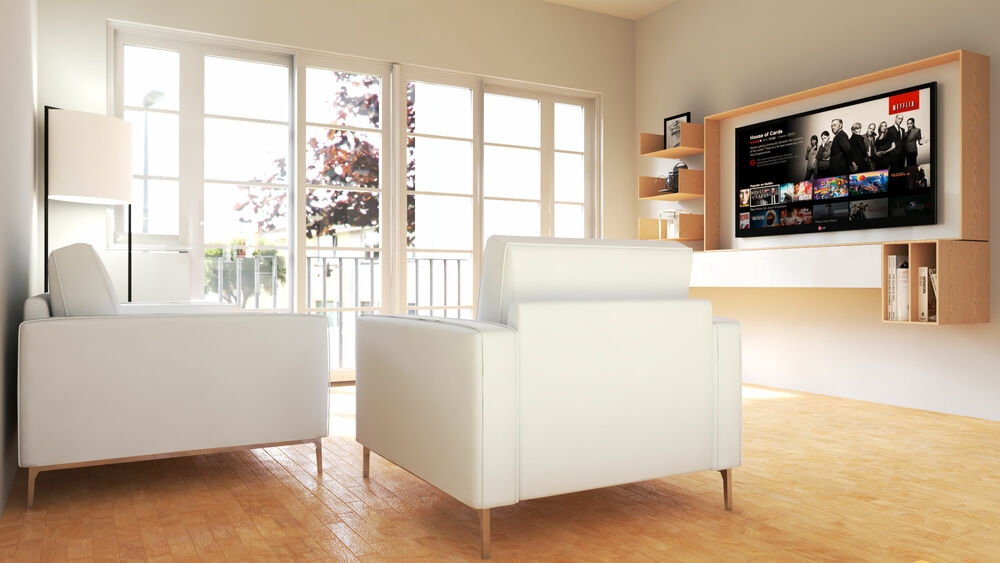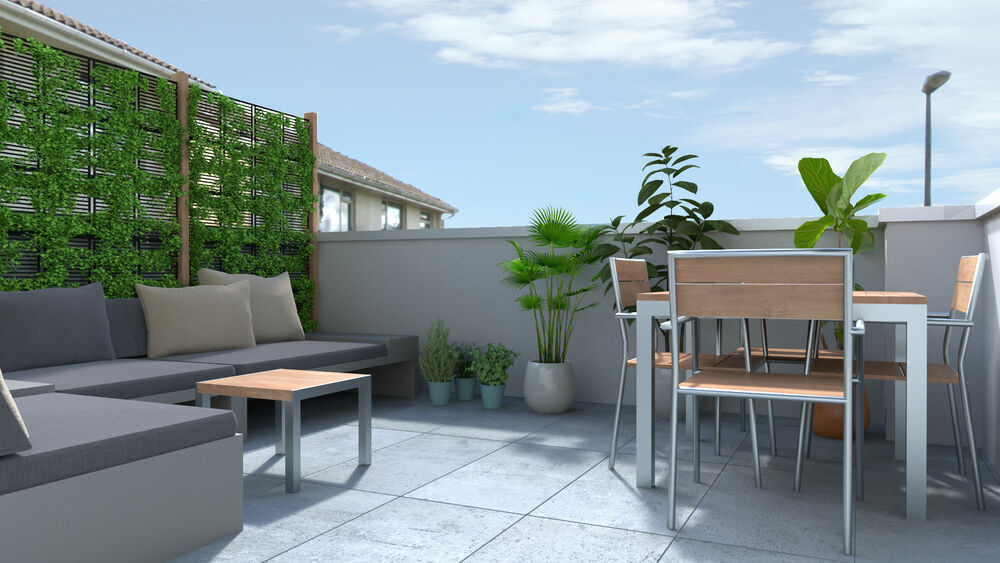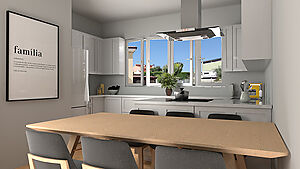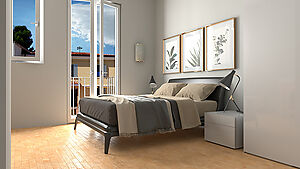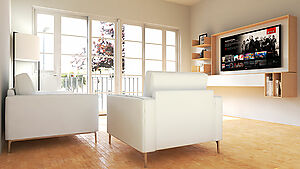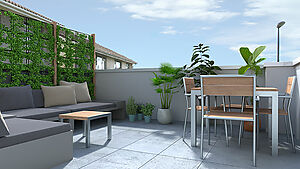| Land: | 170 m2 | Category: | Serial house |
|---|---|---|---|
| Zone: | Sant Ramón | Transaction: | Sale |
| Work category: | Pre-owned | Rooms: | 3 |
| Bathrooms: | 2 | Toilet: | 3 |
| Garage: | Yes | Utility room/area: | Yes |
| Balcony: | Yes | Terrace: | Yes |
| Lift: | Yes | Central heating: | Yes |
| Air conditioning: | Yes | Living rooms: | 1 |
| Parket: | Yes | Ceramic: | Yes |
| Clear view: | Yes | Energy efficiency: | Pending |
Technical cookies are absolutely essential for the website to work properly. This category only includes cookies that guarantee the basic functions and security functions of the website. These cookies do not store any personal information.

