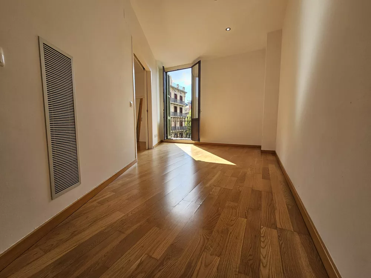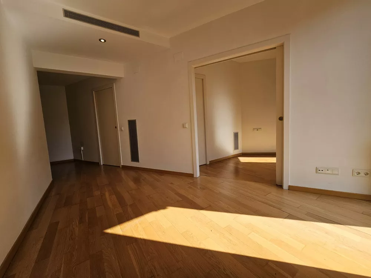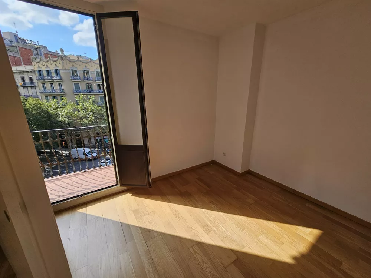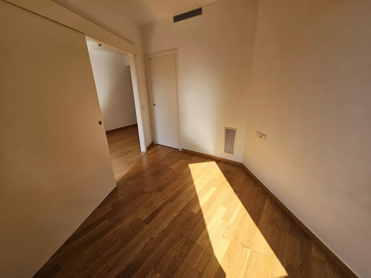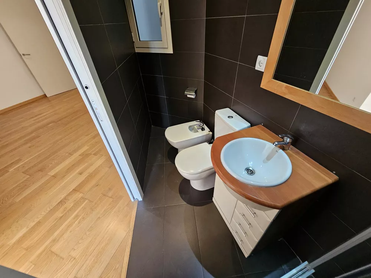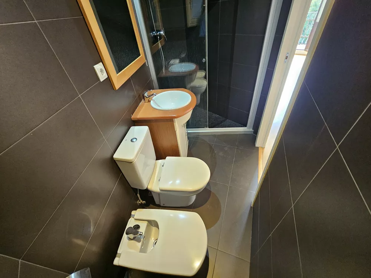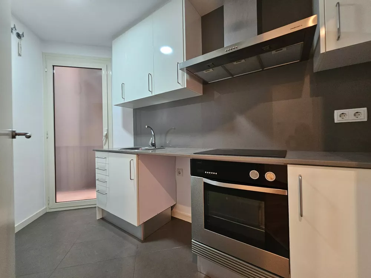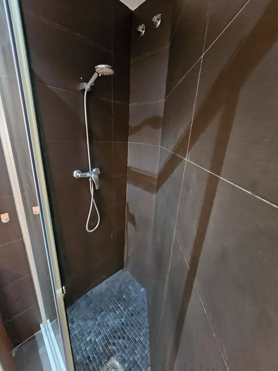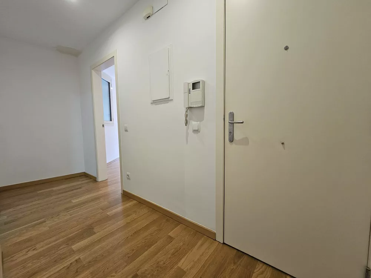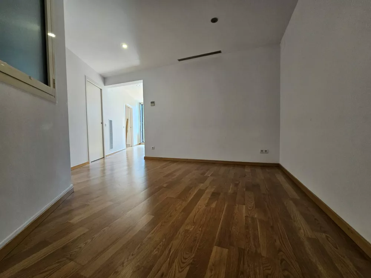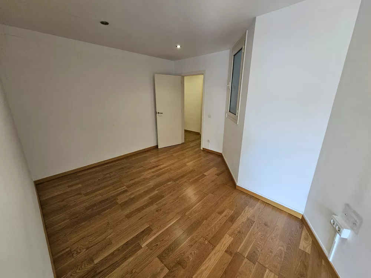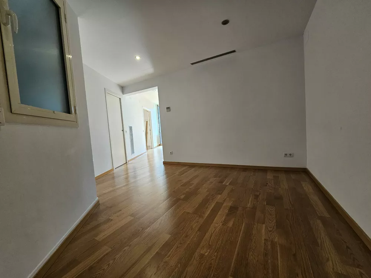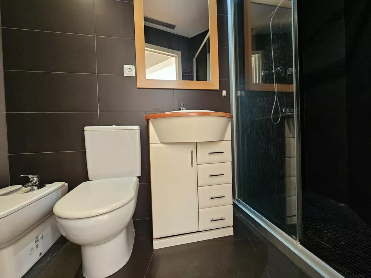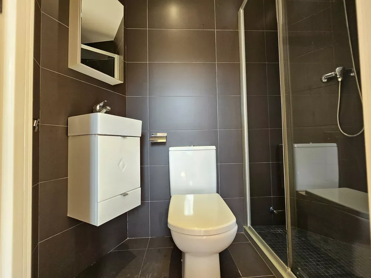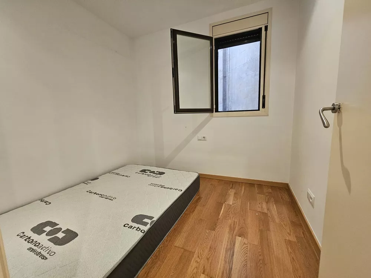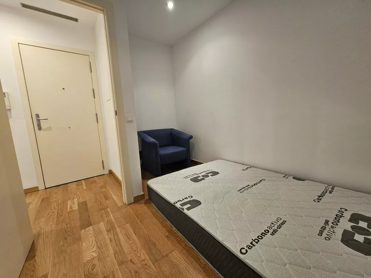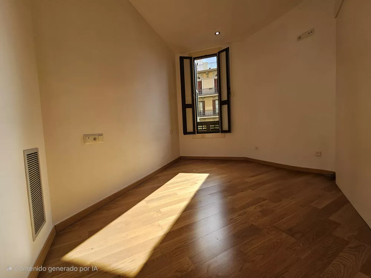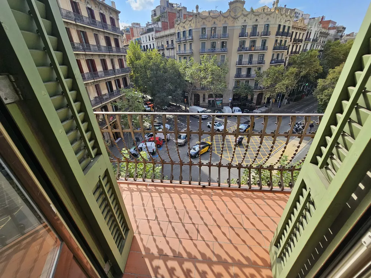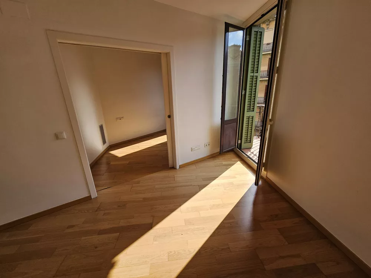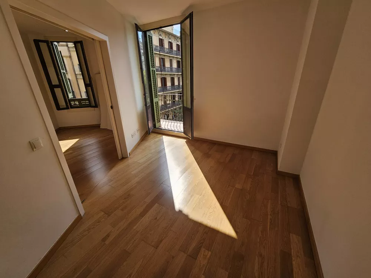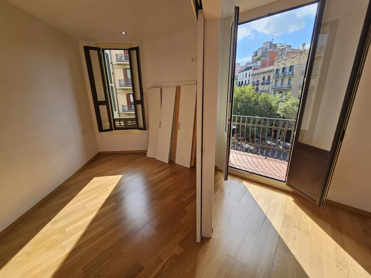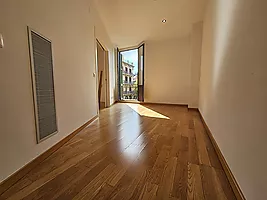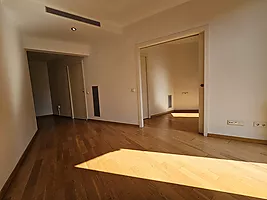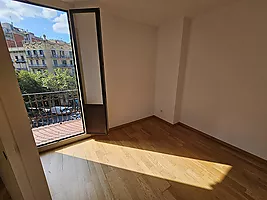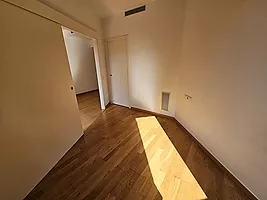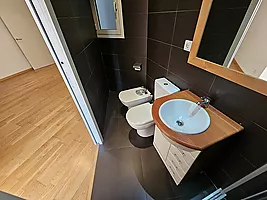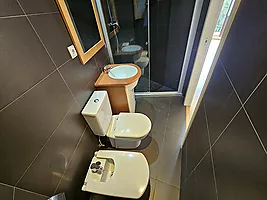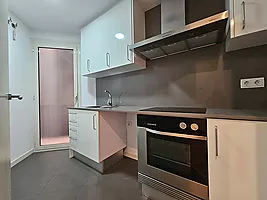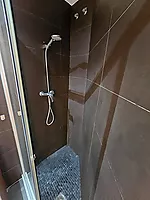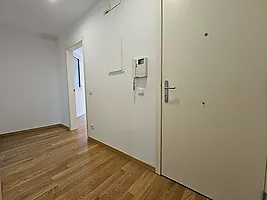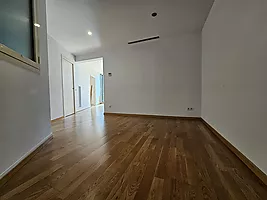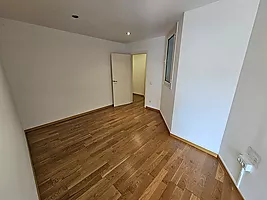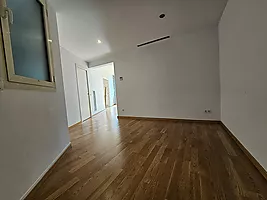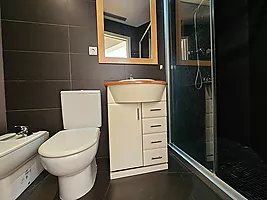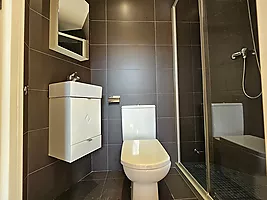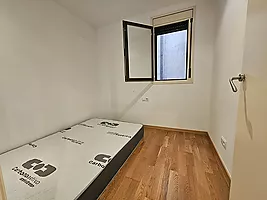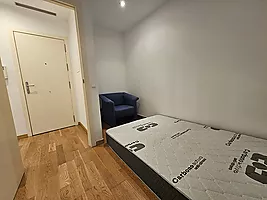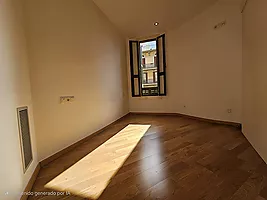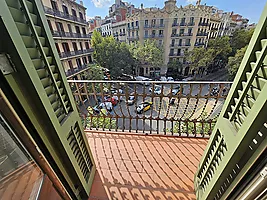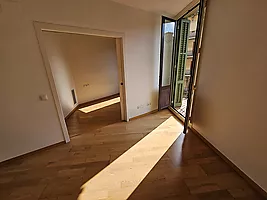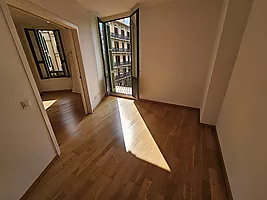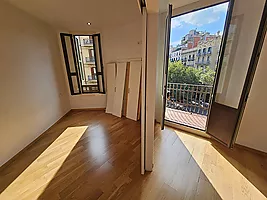The property has 80 m² in total (72 m² of living space and 8 m² of communal areas) and offers a comfortable, functional layout, ideal for those seeking to live in one of Barcelona’s most desirable neighbourhoods.
Upon entering, there is a welcoming hall with space for a custom-built fitted wardrobe. To the left, next to the open lightwell, is the first bedroom, ideal as a single room, with a made-to-measure wardrobe and space for a desk. Next to it, there is the independent kitchen, which gives access to an interior balcony with good ventilation and room for the boiler.
Opposite the kitchen, the dining area features PVC windows and connects directly to the living room, a bright and cheerful space thanks to its access to a typical Eixample balcony with open views over Aribau Street.
Next to the living room is the main suite, complete with its own private bathroom and also enjoying views of Aribau Street. In addition, there is a second full bathroom located between the dining area and the living room, providing great day-to-day convenience.
This is a charming and well-distributed property, ideal for living in the heart of l’Antiga Esquerra de l’Eixample, surrounded by services, restaurants, shops and with excellent public transport connections. A viewing is highly recommended.
Property features
| Surface area: | 80 m2 | Category: | Flat |
|---|---|---|---|
| Zone: | L'Antiga Esquerra de l'Eixample | Transaction: | Sale |
| Usable area: | 72 m2 | Work category: | Pre-owned |
| Rooms: | 2 | Bathrooms: | 2 |
| Balcony: | Yes | Lift: | Yes |
| Heating: | Individual | Hot water: | Electric |
| Number of floors: | 2 | Parket: | Yes |
| Orientation: | South-west | Energy efficiency: | Pending |

